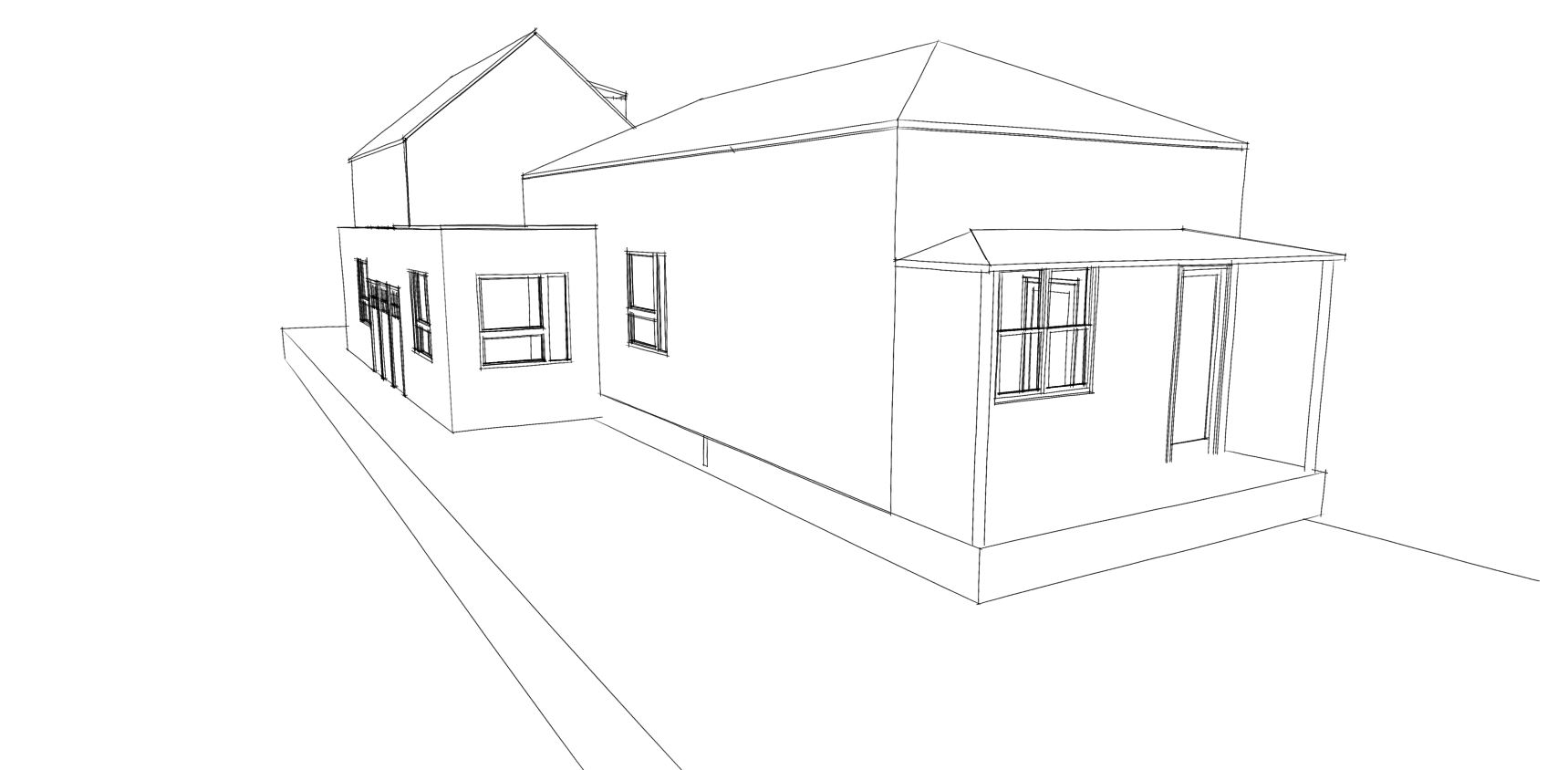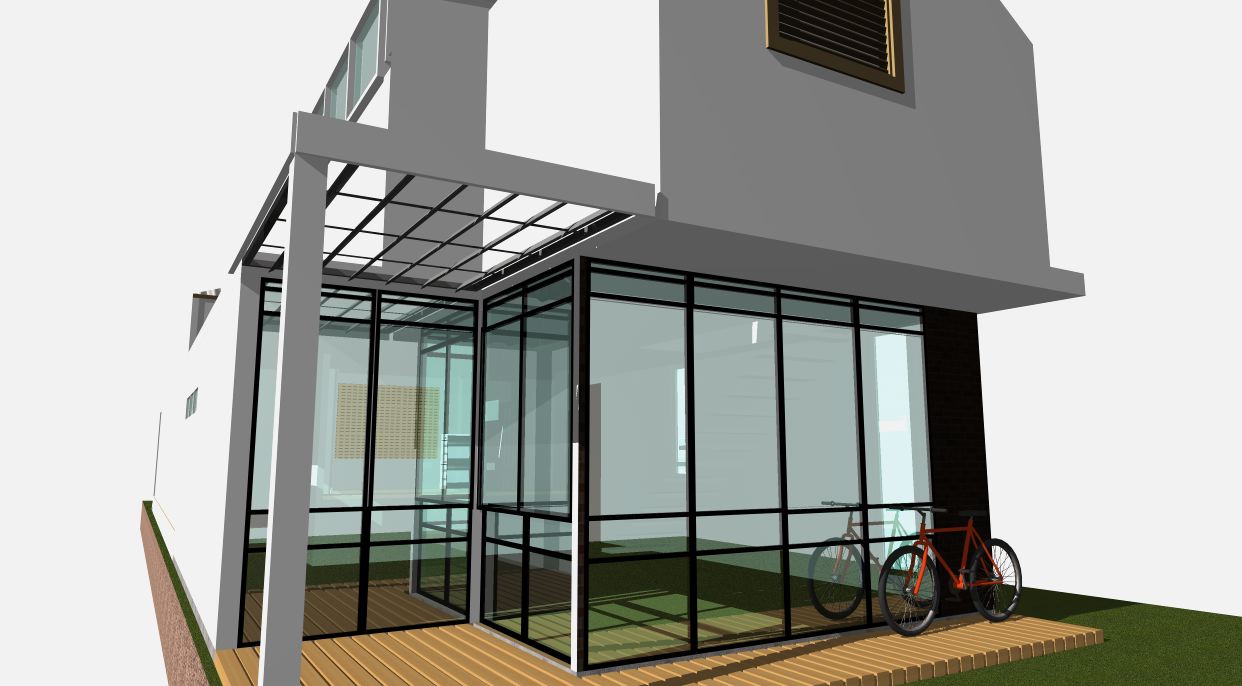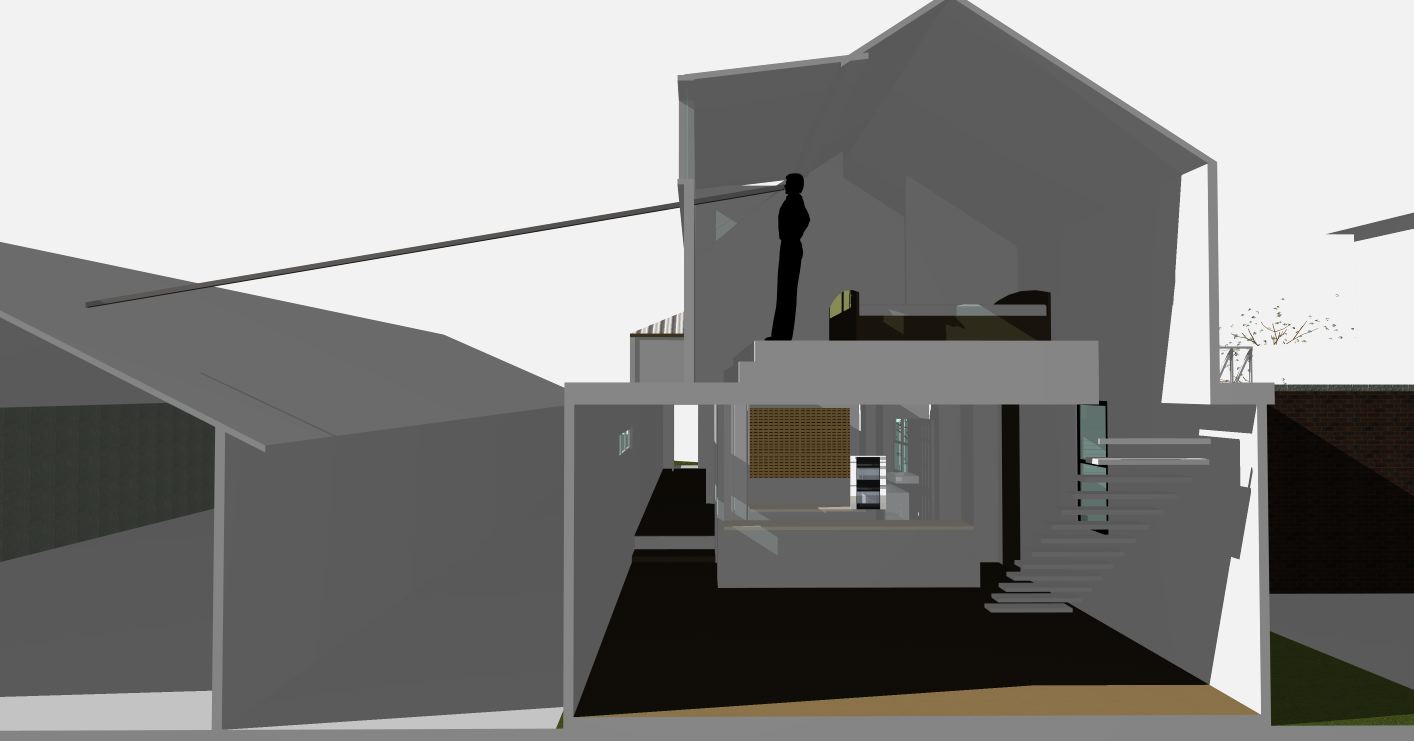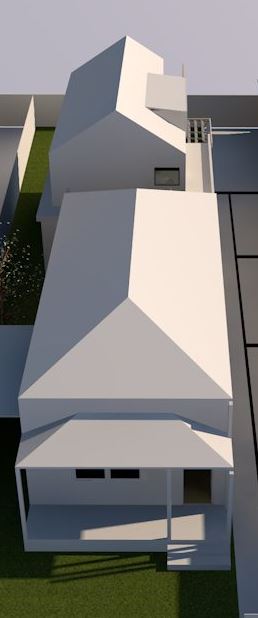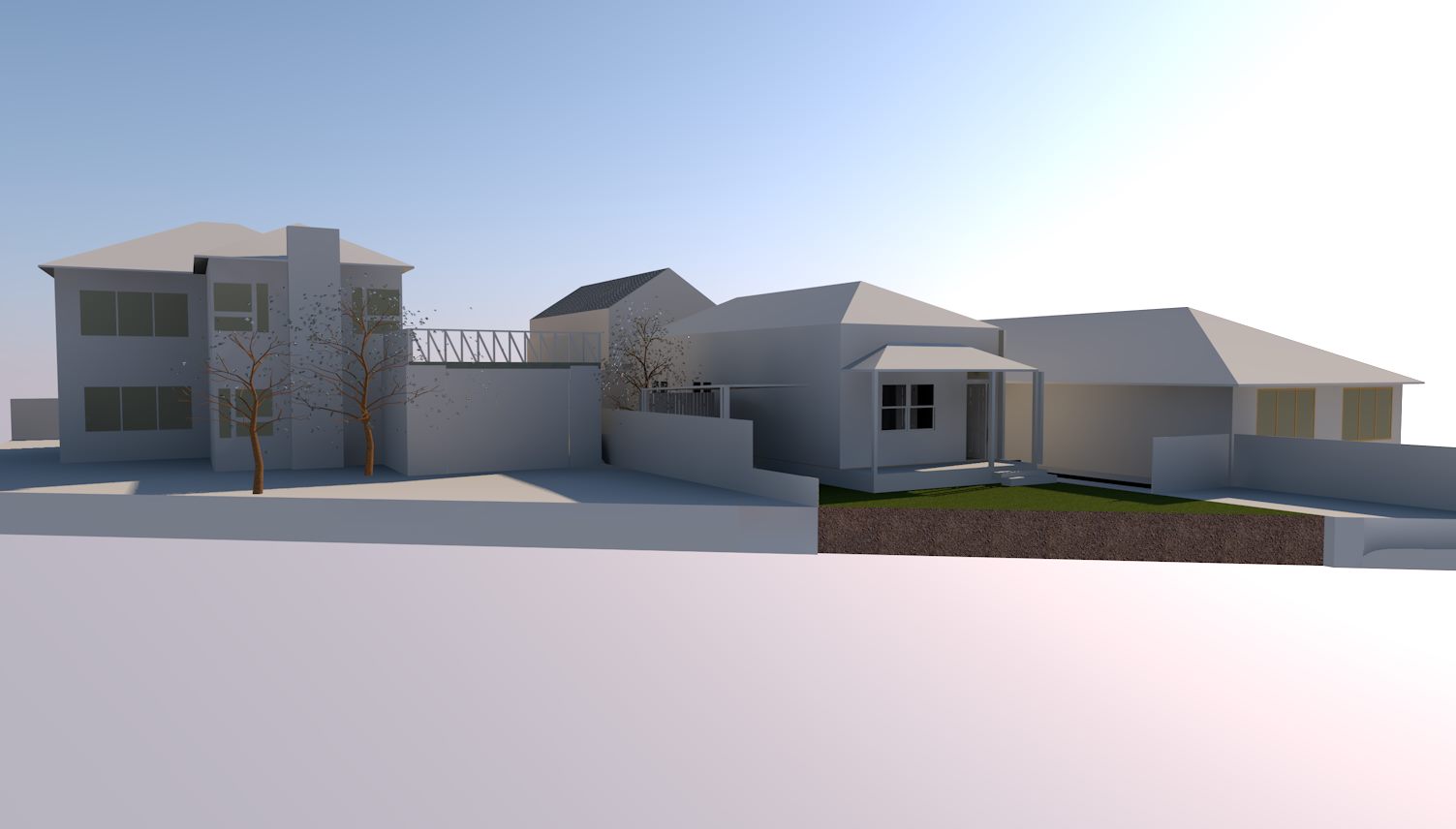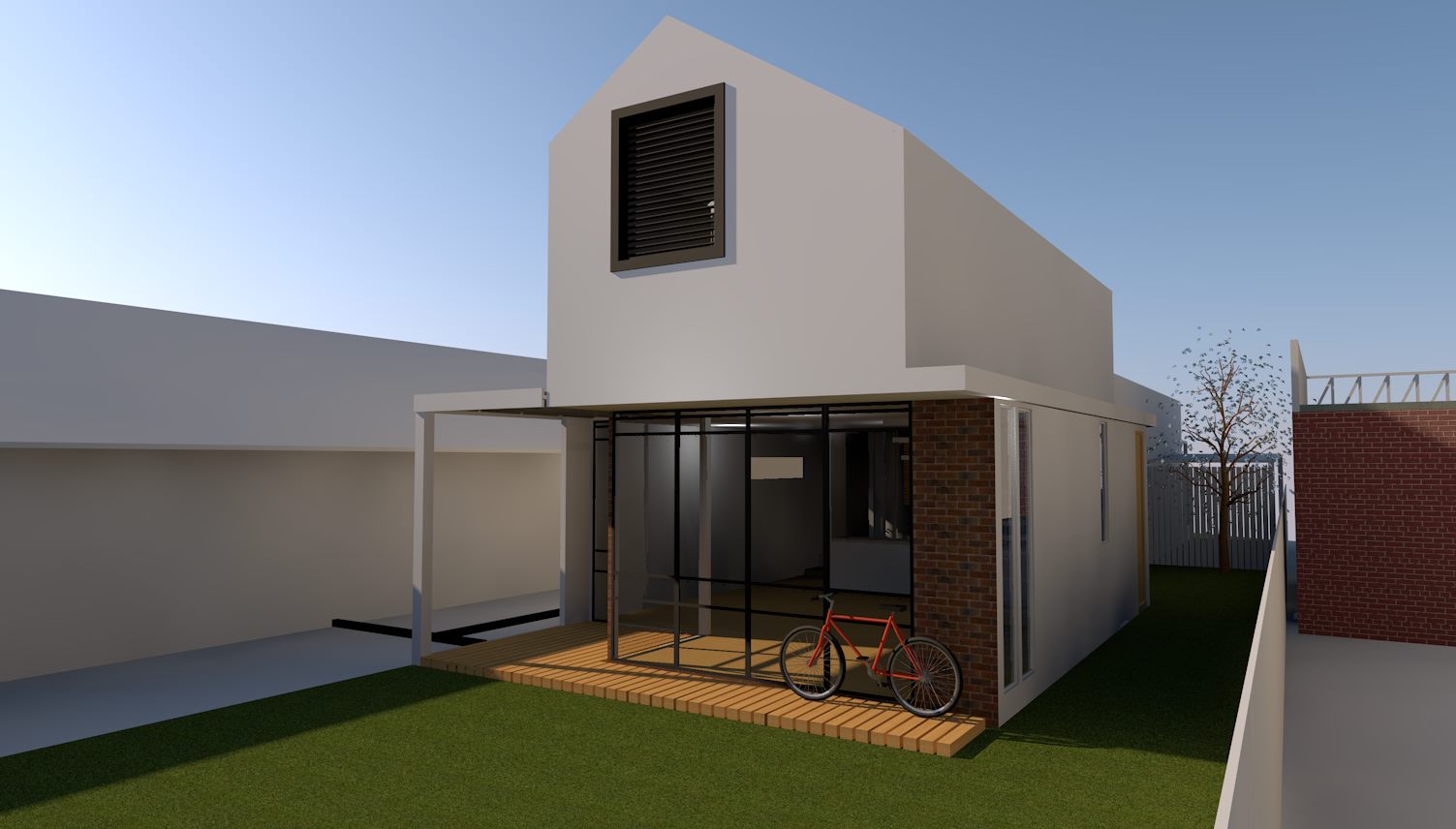Lookout-House
This is an extension to a heritage single fronted Victorian with double storey addition looking out across to the city.
CLICK TO ENLARGE SLIDESHOW



Extension Currently Under Construction
Brief:
GLOW design group were asked to do design and documentation for an existing single fronted Victorian in the historical seaside village of Williamstown. The block of land is twice as wide as the existing house, and it has a good rear garden, just as well as the owner is a landscape designer.
The house was originally purchased with the thought of going up to exploit the view. It is a good aspect, across the rooftops to the city. We had met the clients at a stage when this idea seemed a little difficult. There is potential for overlooking issues, and the neighbour had private open spaces to the side boundary magnifying those issues. The first stage was to present them with various concepts, I presented sketches of single and double storey extensions, and they decided to push ahead with double storey design




Design:
Knowing what they wanted through pictures and filling out my client brief, I could focus all my energies on a design that would meet their needs-in summary, contemporary, retaining garden, multi-use, and designing around lifestyle. Storage boxes to the outside were required for landscaping tools to be loaded from the carport, a separate entry to ‘wet area-mudroom’ would be located next to the laundry making coming in and getting changed without trampling mud through the house possible. The original house is two bedrooms with some later additions. The proposed design will bring the house to three bedrooms and a large open kitchen living. The rear yard is to the north, giving an ideal aspect, to be utilised by glazing to concrete slab thermal mass.
A request for a view down the hall to the back garden was a major design parameter giving a link to the landscape, this influenced stair location.
I needed to maximise the approximately 300 m2 site in every way. I modelled the building regulation setbacks into 3d form using a glass texture so I could build within them making full use of the setbacks. I then got to setting out the form. The renovation is taking place in a heritage area, so many design requirements. A heritage area design requires blending the extension in with next door buildings-difficult as they are not heritage and of varied design. Setting the extension back and making it of a different style to the existing heritage building. The potential snag, the more modern take on the gable with exposed gutters. It has been done in the area, and I reason that it also gives the structure the gabled roof of those around it, but with a more contemporary take. It is a building of its age.
I also set about modelling my answer to the overlooking potential issue. To get a view from the skillion roof from the upstairs gable involved giving the outer wall the 1.7 meter height to the bottom of the window, but to make it able to have a lookout through to the city by those that are not giants took an additional solution, a stage. Using two 190mm steps set back from this wall, I could allow a view to the city, without looking into the neighbours, see illustrative section in slideshow.


